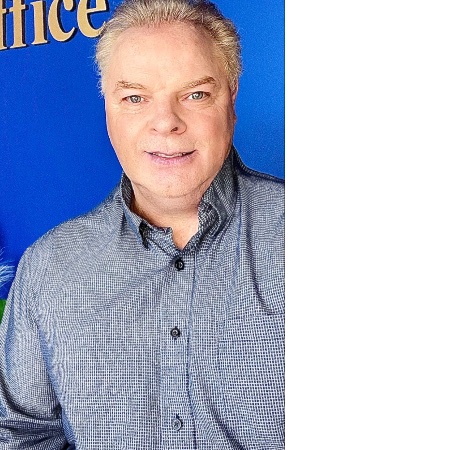
3 Maplehurst RDG Hamilton, ON L9H 7A1
4 Beds
3 Baths
UPDATED:
Key Details
Property Type Single Family Home
Sub Type Detached
Listing Status Active
Purchase Type For Sale
Approx. Sqft 2000-2500
Subdivision Dundas
MLS Listing ID X12406055
Style 2-Storey
Bedrooms 4
Annual Tax Amount $8,275
Tax Year 2025
Property Sub-Type Detached
Property Description
Location
State ON
County Hamilton
Community Dundas
Area Hamilton
Zoning R2
Rooms
Basement Full, Finished with Walk-Out
Kitchen 1
Interior
Interior Features Auto Garage Door Remote, Bar Fridge, Built-In Oven, Countertop Range, Storage Area Lockers
Cooling Central Air
Fireplaces Number 2
Fireplaces Type Natural Gas, Rec Room, Family Room, Wood
Inclusions Fridge, Double wall ovens, Gas cooktop, Dishwasher, Washer, Dryer, All electric light fixtures, All window coverings, All bathroom mirrors, All pool equipment, Cabana w dry bar and beverage fridge.
Exterior
Exterior Feature Deck, Landscaped, Patio, Porch, Year Round Living
Parking Features Attached
Garage Spaces 2.0
Pool Inground, Salt
View Clear
Roof Type Asphalt Shingle
Total Parking Spaces 6
Building
Building Age 16-30
Foundation Poured Concrete
Others
ParcelsYN No
Virtual Tour https://360.api360.ca/tours/hDpaZVbO_?sceneId=coiTVpqkYYb






