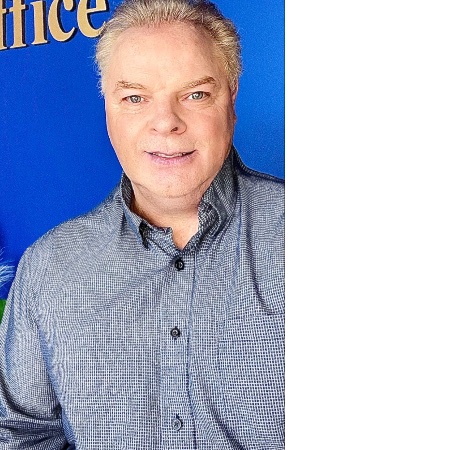
13 Pringle LN Hamilton, ON L9G 0H2
2 Beds
3 Baths
Open House
Sun Sep 21, 2:00pm - 4:00pm
UPDATED:
Key Details
Property Type Townhouse
Sub Type Att/Row/Townhouse
Listing Status Active
Purchase Type For Sale
Approx. Sqft 1100-1500
Subdivision Ancaster
MLS Listing ID X12406941
Style 3-Storey
Bedrooms 2
Building Age 6-15
Annual Tax Amount $4,837
Tax Year 2025
Property Sub-Type Att/Row/Townhouse
Property Description
Location
State ON
County Hamilton
Community Ancaster
Area Hamilton
Rooms
Basement None
Kitchen 1
Interior
Interior Features Auto Garage Door Remote, Other
Cooling Central Air
Inclusions Built-in Microwave, Dishwasher, Dryer, Refrigerator, Stove, Washer, Window Coverings
Exterior
Exterior Feature Deck, Porch
Parking Features Attached
Garage Spaces 1.0
Pool None
Roof Type Asphalt Shingle
Total Parking Spaces 2
Building
Foundation Poured Concrete
Others
Monthly Total Fees $99
ParcelsYN Yes






