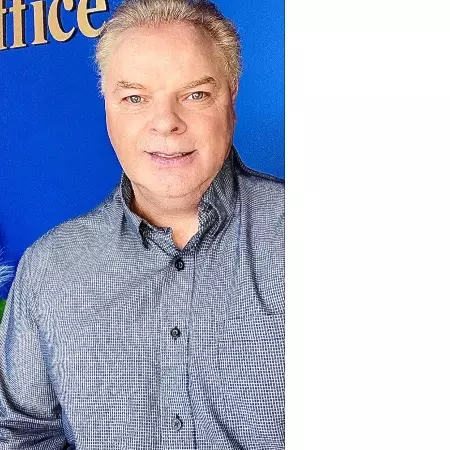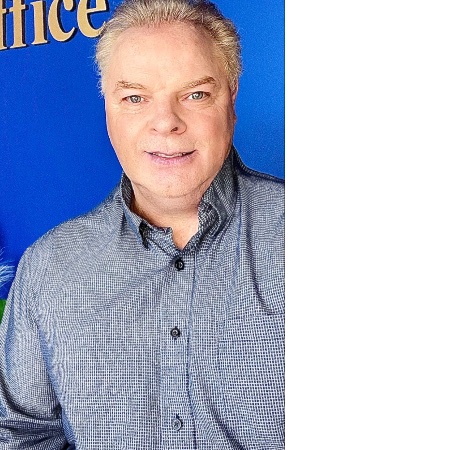REQUEST A TOUR If you would like to see this home without being there in person, select the "Virtual Tour" option and your agent will contact you to discuss available opportunities.
In-PersonVirtual Tour

$ 7,900
New
5814 Tenth Line Erin, ON N0B 1T0
4 Beds
4 Baths
UPDATED:
Key Details
Property Type Single Family Home
Sub Type Detached
Listing Status Active
Purchase Type For Rent
Approx. Sqft 3000-3500
Subdivision Rural Erin
MLS Listing ID X12415117
Style Bungalow
Bedrooms 4
Property Sub-Type Detached
Property Description
A R.A.R.E opportunity to L.E.A.S.E true L.U.X.U.R.Y. in a private natural setting. Stunning Modern Custom Home on 14.89 AcresThis stunning, custom-built home sits on 14.89 acres of peaceful, private land, offering the perfect balance of luxury and nature. With endless walking trails and a spring-fed pond stocked with bass and trout, this property is ideal for those who enjoythe outdoors.Inside, the open-concept design features soaring beamed ceilings, a gourmet eat-in kitchen with top-of-the-line Bertazzoni appliances,a large center island, and a seamless walk-out to the patio. A dramatic floor-to-ceiling double-sided fireplace anchors the living space, while an observation deck overlooks the indoor pool and hot tub, creating a spectacular space for entertaining.The primary suite is a true retreat, complete with a private deck, a 4-piece spa-like ensuite, and a modern walk-in closet. The lowerlevel offers two additional bedrooms, each with their own patio walk-outs, plus an open-concept family room and bar with stunningviews of the pool area.Adding even more value, the property includes a detached workshop with heat, water, and electricity perfect for hobbies, storage, orprofessional use.Highlights:14.89 acres of tranquil, private landSpring-fed pond with bass & troutIndoor pool & hot tub with observation deckGourmet kitchen with Bertazzoni appliancesPrimary suite with deck, ensuite & walk-in closetLower level with 2 bedrooms, patios, family room & barDetached heated workshop with water & electricity
Location
State ON
County Wellington
Community Rural Erin
Area Wellington
Rooms
Basement Walk-Out
Kitchen 2
Interior
Interior Features Auto Garage Door Remote, Built-In Oven, Carpet Free, Water Heater
Cooling Central Air
Laundry In-Suite Laundry
Exterior
Parking Features Attached
Garage Spaces 4.0
Pool Indoor
Roof Type Other
Total Parking Spaces 10
Building
Foundation Other
Lited by CENTURY 21 PROPERTY ZONE REALTY INC.






