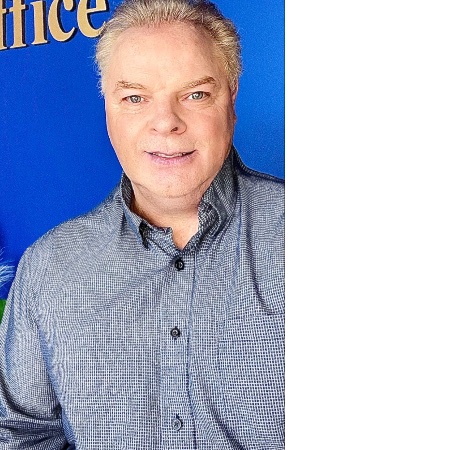REQUEST A TOUR If you would like to see this home without being there in person, select the "Virtual Tour" option and your agent will contact you to discuss available opportunities.
In-PersonVirtual Tour

$ 1,689,900
Est. payment /mo
New
100 Colbeck ST Toronto W02, ON M6S 1V4
3 Beds
2 Baths
UPDATED:
Key Details
Property Type Single Family Home
Sub Type Detached
Listing Status Active
Purchase Type For Sale
Approx. Sqft 1100-1500
Subdivision Runnymede-Bloor West Village
MLS Listing ID W12415419
Style 2-Storey
Bedrooms 3
Annual Tax Amount $7,970
Tax Year 2025
Property Sub-Type Detached
Property Description
This charming, updated, and well-maintained three-bedroom home situated in desirable Bloor-West Village offers incredible value and boasts a variety of appealing features that make it a truly unique opportunity. The residence includes a spacious primary bedroom with a private balcony and a cozy gas fireplace, perfect for relaxation. Throughout the home, you'll find beautiful hardwood flooring and well-thought-out storage solutions. For added versatility, the property features a finished basement with a separate entrance, providing additional living space that could be used as a recreation room or home office. Private rear patio with oversized parking and storage shed. Its prime location ensures excellent walkability, with easy access to top-rated schools, convenient public transit options, and a vibrant selection of local restaurants and shops. Furthermore, the property offers convenient proximity to downtown Toronto, making commutes and city access effortless. This home presents an outstanding chance to acquire a property in one of the city's most sought-after neighborhoods.
Location
State ON
County Toronto
Community Runnymede-Bloor West Village
Area Toronto
Rooms
Family Room Yes
Basement Finished
Kitchen 1
Interior
Interior Features On Demand Water Heater, Separate Heating Controls, Water Heater Owned, Water Purifier
Cooling Central Air
Fireplace Yes
Heat Source Gas
Exterior
Pool None
Roof Type Asphalt Shingle
Lot Frontage 24.0
Lot Depth 85.0
Total Parking Spaces 1
Building
Foundation Other
Others
Virtual Tour https://sites.odyssey3d.ca/mls/211841056
Listed by TORLON REALTY CORPORATION BROKERAGE






