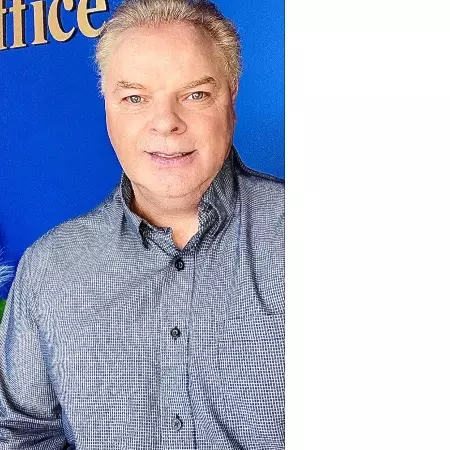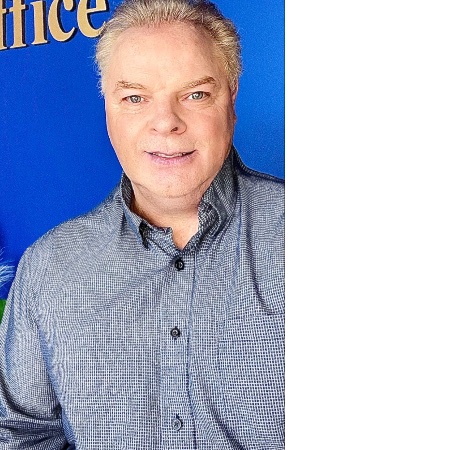REQUEST A TOUR If you would like to see this home without being there in person, select the "Virtual Tour" option and your agent will contact you to discuss available opportunities.
In-PersonVirtual Tour

$ 2,500
New
42 Barnesdale AVE N #Upper Level Hamilton, ON L8L 6R8
3 Beds
2 Baths
UPDATED:
Key Details
Property Type Single Family Home
Sub Type Detached
Listing Status Active
Purchase Type For Rent
Approx. Sqft 1100-1500
Subdivision Stipley
MLS Listing ID X12417251
Style 2-Storey
Bedrooms 3
Property Sub-Type Detached
Property Description
Bright and beautifully renovated 3-bedroom, 2-bath main-level home available for lease in the heart of downtown Hamilton! This spacious residence offers a modern open layout with large windows that fill the space with natural light, brand-new flooring throughout, and a sleek kitchen with stainless steel appliances and a stylish breakfast bar perfect for everyday meals or entertaining. The home provides three well-sized bedrooms and two bathrooms, making it ideal for families or professionals seeking comfort and convenience. Step outside to enjoy the shared backyard and the convenience of one parking space at the front of the home. Located in one of Hamiltons most vibrant communities, this home boasts a 92 Walk Score, putting you just steps from parks, transit, shops, restaurants, and Tim Hortons Field. A rare opportunity to lease a turnkey home in a prime downtown location!
Location
State ON
County Hamilton
Community Stipley
Area Hamilton
Rooms
Family Room No
Basement None
Kitchen 1
Interior
Interior Features None
Cooling Central Air
Fireplace No
Heat Source Gas
Exterior
Parking Features Private
Pool None
Roof Type Asphalt Shingle
Lot Frontage 30.0
Lot Depth 68.5
Total Parking Spaces 1
Building
Foundation Unknown
Others
Virtual Tour https://nhre.photography/wp/portfolio/42-barnesdale-ave-n/
Listed by GFA REALTY LTD.






