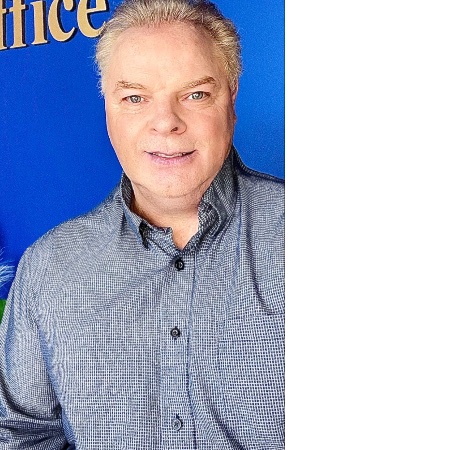REQUEST A TOUR If you would like to see this home without being there in person, select the "Virtual Tour" option and your agent will contact you to discuss available opportunities.
In-PersonVirtual Tour

$ 489,900
Est. payment /mo
Open Sun 1PM-3PM
1444 Upper Ottawa ST #26 Hamilton, ON L8W 1L3
3 Beds
2 Baths
Open House
Sun Oct 12, 1:00pm - 3:00pm
UPDATED:
Key Details
Property Type Condo, Townhouse
Sub Type Condo Townhouse
Listing Status Active
Purchase Type For Sale
Approx. Sqft 1000-1199
Subdivision Templemead
MLS Listing ID X12441260
Style 2-Storey
Bedrooms 3
HOA Fees $440
Annual Tax Amount $2,164
Tax Year 2024
Property Sub-Type Condo Townhouse
Property Description
Welcome to Unit 26-1444 Upper Ottawa Street in Hamilton! This fully renovated END UNIT townhome is nestled in the desirable Templemead neighbourhood, just minutes from highway access, shopping, and top-rated schools. The main floor features a spacious living and dining area, a stylish 2-piece bath, and a stunning new kitchen with quartz countertops and brand new stainless steel appliances. Modern vinyl-plank flooring flows throughout. Upstairs, you'll find three very generously sized bedrooms, a beautifully updated main bath, and ample storage. The unfinished basement offers great potential for finishing or just storage. Complete with a 1-cargarage, private driveway & backyard! *Listing photos are of Model Home
Location
State ON
County Hamilton
Community Templemead
Area Hamilton
Rooms
Basement Full, Unfinished
Kitchen 1
Interior
Interior Features None
Cooling None
Inclusions Stainless Steel - Fridge, Stove, Hood Fan, Dishwasher & White Washer and Dryer
Laundry In Basement
Exterior
Parking Features Built-In
Garage Spaces 1.0
Roof Type Asphalt Shingle
Exposure South
Total Parking Spaces 2
Balcony None
Building
Building Age 31-50
Foundation Block
Lited by ROYAL LEPAGE SIGNATURE REALTY






