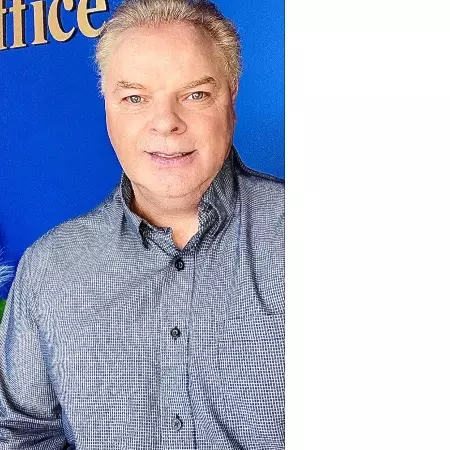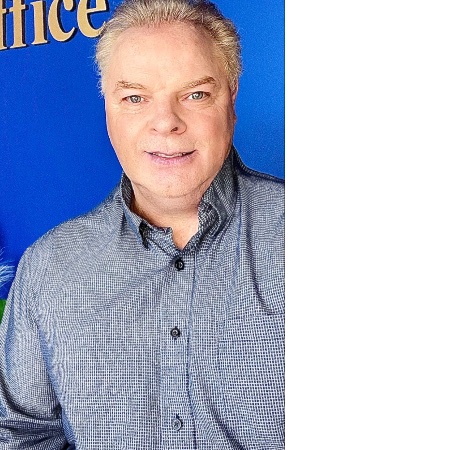REQUEST A TOUR If you would like to see this home without being there in person, select the "Virtual Tour" option and your agent will contact you to discuss available opportunities.
In-PersonVirtual Tour

$ 749,900
Est. payment /mo
New
40 Reeves RD Ingersoll, ON N5C 0E2
3 Beds
3 Baths
UPDATED:
Key Details
Property Type Single Family Home
Sub Type Detached
Listing Status Active
Purchase Type For Sale
Approx. Sqft 1500-2000
Subdivision Ingersoll - South
MLS Listing ID X12449671
Style 2-Storey
Bedrooms 3
Annual Tax Amount $4,281
Tax Year 2025
Property Sub-Type Detached
Property Description
Welcome to this beautiful, like new home in desirable Ingersoll! Enter into the spacious foyer, through to the open-concept main level featuring stylish laminate flooring throughout, a bright and spacious great room with an electric fireplace set on a custom feature wall with sconces, a modern kitchen with a convenient pantry, dinette with direct backyard access, and convenient main floor laundry and 2-piece bathroom. Upstairs, you'll find three generous bedrooms and two full bathrooms, including a primary suite complete with a walk-in closet and private ensuite. Step outside to enjoy the backyard oasis featuring a concrete patio, 12'x14' gazebo, 9'x7' storage shed, hot tub, and gas BBQ hookup ideal for relaxing or hosting guests. The oversized 23' wide double garage offers extra storage space, double garage doors, and a man door to the backyard. Loaded with extras throughout, including storm door, gas hookups for the dryer, stove, and BBQ, a dedicated Christmas light switch with soffit outlet, Wi-Fi garage door openers, stone façade, extra windows, and a premium corner lot. Situated in South Ingersoll steps from golf, shopping, restaurants, highway access and in desirable Harrisfield school district. A perfect blend of comfort, convenience, and thoughtful upgrades ready for you to move right in!
Location
State ON
County Oxford
Community Ingersoll - South
Area Oxford
Rooms
Family Room Yes
Basement Full, Unfinished
Kitchen 1
Interior
Interior Features Sump Pump
Cooling Central Air
Fireplaces Type Electric, Living Room
Fireplace Yes
Heat Source Gas
Exterior
Garage Spaces 2.0
Pool None
Roof Type Shingles
Lot Frontage 57.79
Lot Depth 98.61
Total Parking Spaces 4
Building
Foundation Poured Concrete
Others
Virtual Tour https://risingphoenixrealestatemedia.view.property/2356048?idx=1
Listed by ROYAL LEPAGE TRILAND PREMIER BROKERAGE






