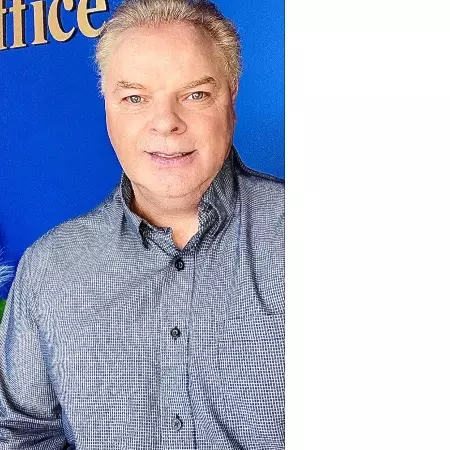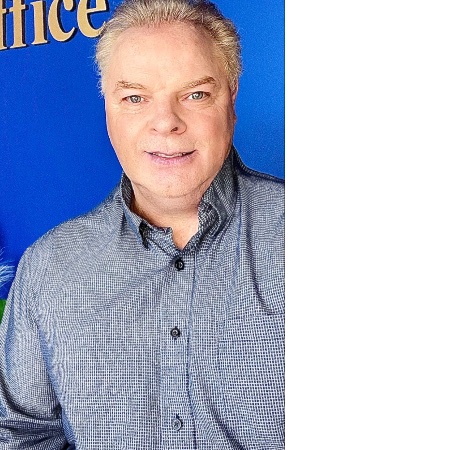REQUEST A TOUR If you would like to see this home without being there in person, select the "Virtual Tour" option and your agent will contact you to discuss available opportunities.
In-PersonVirtual Tour

$ 999,999
Est. payment /mo
New
139 FREURE DR Cambridge, ON N1S 0A2
6 Beds
6 Baths
UPDATED:
Key Details
Property Type Single Family Home
Sub Type Detached
Listing Status Active
Purchase Type For Sale
Approx. Sqft 2000-2500
MLS Listing ID X12455763
Style 2-Storey
Bedrooms 6
Annual Tax Amount $6,200
Tax Year 2025
Property Sub-Type Detached
Property Description
Welcome to this stunning 6-bedroom, 5.5-bath detached home located in one of Cambridges most desirable and family-friendly neighbourhoods. Built in 2020, this spacious and modern property offers a perfect blend of comfort, functionality, and style. The main level features 4 generously sized bedrooms and 4 bathrooms, including 2 with attached ensuites, one common full bath, and a powder room for guests. The open-concept living and dining area flows seamlessly into a modern kitchen, creating an inviting space for family gatherings and entertaining. The fully finished basement includes 2 additional bedrooms, each with its own attached washroom, along with a living area and a full kitchen perfect for extended family or as an in-law suite. The home comes with two full sets of appliances, offering added convenience. Enjoy a beautiful park with a kids play area right behind the house, providing a lovely view and no backyard neighbours ideal for privacy and relaxation. The property also includes an in-built single-car garage and a private driveway
Location
State ON
County Waterloo
Area Waterloo
Zoning R6
Rooms
Basement Finished, Separate Entrance
Kitchen 2
Interior
Interior Features Other, Water Purifier, Water Heater Owned
Cooling Central Air
Inclusions ALL APPLIANCES , BAR CABINET , MICROWAVE
Exterior
Parking Features Attached
Garage Spaces 2.0
Pool None
View Trees/Woods
Roof Type Asphalt Shingle
Total Parking Spaces 6
Building
Building Age 0-5
Foundation Poured Concrete
New Construction false
Others
Virtual Tour https://my.matterport.com/show/?m=NZZeTB9D9Gg
Lited by RIGHT AT HOME REALTY






