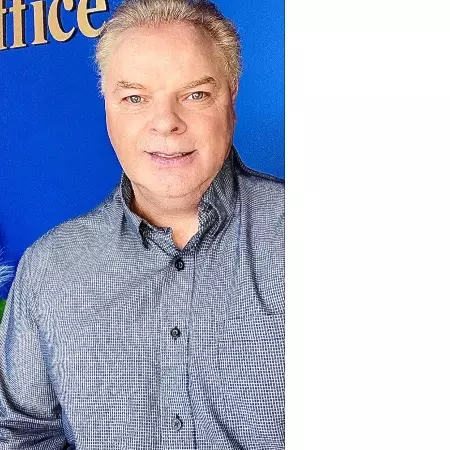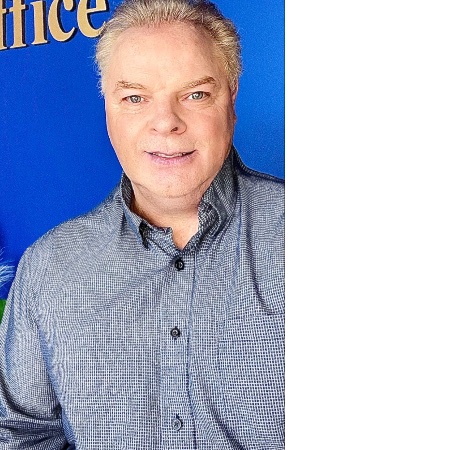REQUEST A TOUR If you would like to see this home without being there in person, select the "Virtual Tour" option and your agent will contact you to discuss available opportunities.
In-PersonVirtual Tour

$ 699,999
Est. payment /mo
New
54 Portland ST Collingwood, ON L9Y 3Z6
3 Beds
3 Baths
UPDATED:
Key Details
Property Type Townhouse
Sub Type Att/Row/Townhouse
Listing Status Active
Purchase Type For Sale
Approx. Sqft 1500-2000
Subdivision Collingwood
MLS Listing ID S12457396
Style 2-Storey
Bedrooms 3
Annual Tax Amount $4,858
Tax Year 2024
Property Sub-Type Att/Row/Townhouse
Property Description
Live like a DETACHED - Linked only by the Garage and almost 1,700 sq/ft with an easy potential for a future separate entry conversion to the basement for either multi generational living or an in-law suite. Inside, 9-ft ceilings and a rare full dining room create a bright, airy main floor. The kitchen is loaded with custom upgrades, Calcutta-style quartz counters with waterfall edge, matching slab backsplash, and thoughtful storage flowing to a sunny living area and walkout to your fenced backyard oasis. Upstairs, the convenient laundry saves trips to the basement, and the spacious bedrooms include a comfortable primary with ensuite and walk-in closet. Priced to sell! This beautiful 3-bed, 2.5-bath home puts you minutes from downtown Collingwood, Blue Mountain, Wasaga Beach, and the areas four-season playground. Steps to the Collingwood Trail system in a friendly neighborhood move right in and enjoy! *For Additional Property Details Click The Brochure Icon Below*
Location
State ON
County Simcoe
Community Collingwood
Area Simcoe
Rooms
Family Room Yes
Basement Unfinished
Kitchen 1
Interior
Interior Features Storage
Cooling Central Air
Fireplace Yes
Heat Source Gas
Exterior
Garage Spaces 1.0
Pool None
Waterfront Description None
Roof Type Asphalt Shingle
Lot Frontage 28.15
Lot Depth 104.99
Total Parking Spaces 3
Building
Foundation Concrete
Others
Virtual Tour https://vimeo.com/1122144559
Listed by ICI SOURCE REAL ASSET SERVICES INC.






