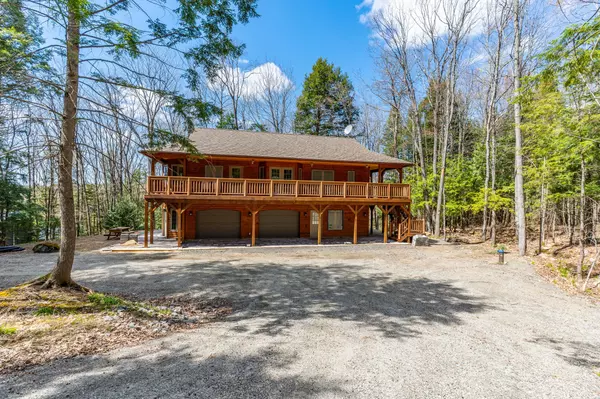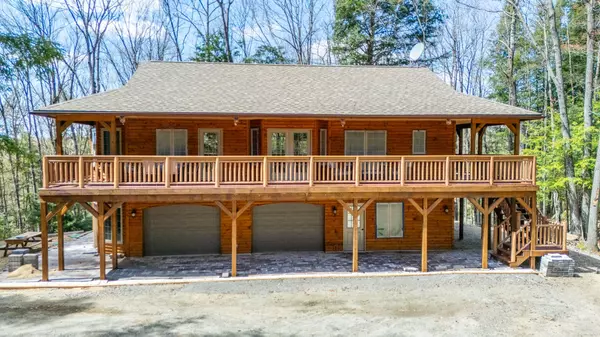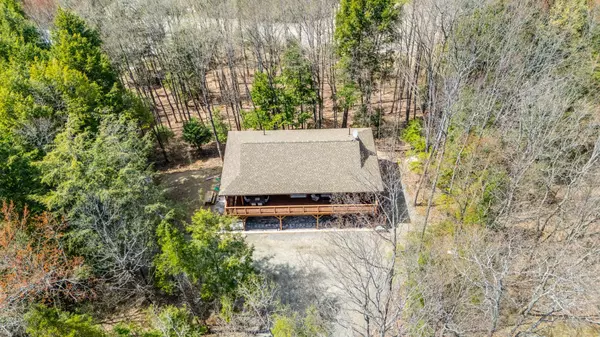
35 Keefer ST Dysart Et Al, ON K0M 1S0
3 Beds
3 Baths
UPDATED:
Key Details
Property Type Single Family Home
Sub Type Detached
Listing Status Active
Purchase Type For Sale
Approx. Sqft 1100-1500
Subdivision Dysart
MLS Listing ID X12458045
Style Bungalow-Raised
Bedrooms 3
Annual Tax Amount $2,776
Tax Year 2024
Property Sub-Type Detached
Property Description
Location
State ON
County Haliburton
Community Dysart
Area Haliburton
Rooms
Family Room No
Basement Finished with Walk-Out, Separate Entrance
Kitchen 1
Separate Den/Office 1
Interior
Interior Features Central Vacuum, Auto Garage Door Remote, Carpet Free, Primary Bedroom - Main Floor, Storage
Cooling Wall Unit(s)
Fireplace No
Heat Source Other
Exterior
Garage Spaces 2.0
Pool None
Roof Type Shingles
Lot Frontage 112.05
Lot Depth 117.4
Total Parking Spaces 6
Building
Building Age 0-5
Unit Features Wooded/Treed,Sloping,Level,Cul de Sac/Dead End,Arts Centre,Hospital
Foundation Slab
Others
ParcelsYN No






