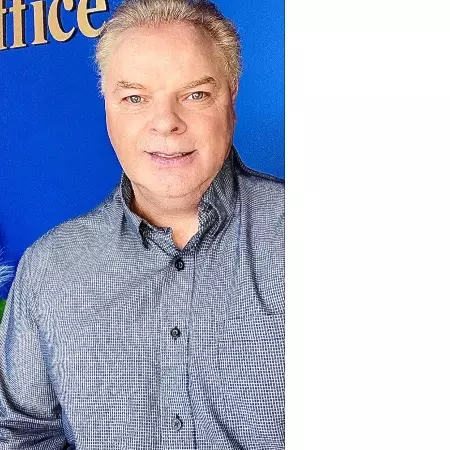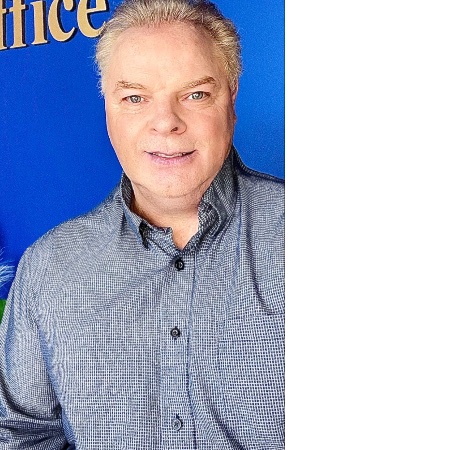$410,000
$399,900
2.5%For more information regarding the value of a property, please contact us for a free consultation.
353 Ski Club RD North Bay, ON P1B 7R3
5 Beds
3 Baths
Key Details
Sold Price $410,000
Property Type Multi-Family
Sub Type Semi-Detached
Listing Status Sold
Purchase Type For Sale
Approx. Sqft 1100-1500
Subdivision Widdifield
MLS Listing ID X12383811
Sold Date 09/19/25
Style 2-Storey
Bedrooms 5
Building Age 51-99
Annual Tax Amount $2,846
Tax Year 2025
Property Sub-Type Semi-Detached
Property Description
Spacious 3+2 bedroom, 3-bath semi-detached home with smart updates and endless potential. Inside, enjoy a freshly painted interior, new light fixtures, and a bright eat-in kitchen with a brand-new countertop, double sink, and faucet, and all matching door handles.A new fridge and stove have also been ordered for the home! Both front and side exterior doors plus exterior trim have been updated, giving great curb appeal. The layout offers a large open living/dining area and a finished basement with two bedrooms, two baths, and a separate side entranceperfect for an in-law suite, rental, or private teen space. Additional perks include parking for up to six vehicles, a paved backyard/driveway extension, and a location close to groceries, amenities, ski hill, schools, and post-secondary options. This home is move in ready for that family seeking to be in a desirable neighbourhood and budget friendly price!
Location
State ON
County Nipissing
Community Widdifield
Area Nipissing
Zoning R3
Rooms
Family Room Yes
Basement Separate Entrance, Finished
Kitchen 1
Separate Den/Office 2
Interior
Interior Features Carpet Free, In-Law Capability
Cooling None
Exterior
Exterior Feature Paved Yard, Year Round Living
Pool None
View Panoramic
Roof Type Asphalt Shingle
Lot Frontage 33.0
Lot Depth 118.29
Total Parking Spaces 4
Building
Foundation Block, Concrete Block
Others
Senior Community No
Security Features None
ParcelsYN No
Read Less
Want to know what your home might be worth? Contact us for a FREE valuation!

Our team is ready to help you sell your home for the highest possible price ASAP






