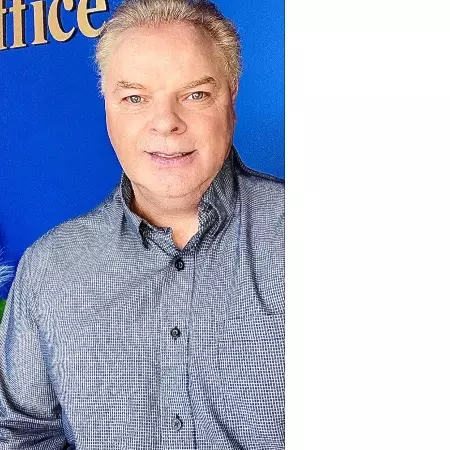$845,000
$849,999
0.6%For more information regarding the value of a property, please contact us for a free consultation.
78 Philomena DR Hamilton, ON L9B 2K2
4 Beds
2 Baths
Key Details
Sold Price $845,000
Property Type Single Family Home
Sub Type Detached
Listing Status Sold
Purchase Type For Sale
Approx. Sqft 1100-1500
Subdivision Falkirk
MLS Listing ID X12237836
Sold Date 09/23/25
Style Backsplit 4
Bedrooms 4
Annual Tax Amount $6,228
Tax Year 2025
Property Sub-Type Detached
Property Description
Welcome to 78 Philomena Dr Spacious, Stylish, and Move-In Ready!This beautifully maintained home offers over 2,500 square feet of finished living space, perfectly blending comfort and functionality. With 4 generous bedrooms and 2 full bathrooms, theres plenty of room for family living, entertaining, or hosting guests. Step inside to find bright, open-concept living areas with modern finishes and thoughtful design throughout. The kitchen flows seamlessly into the dining and living spaces, ideal for everyday life and special gatherings. Unwind in the inviting whirlpool tub, the perfect retreat after a long day. The layout offers flexibility, with ample storage and room for a home office, or gym. Outside, enjoy a well-kept yard that's ready for summer fun or peaceful evenings. All this with the added convenience of an attached garage featuring durable and attractive epoxy flooring - a clean, stylish space for your vehicles, storage, or a hobby area. Located in a desirable neighborhood close to schools, parks, and local amenities, 78 Philomena Dr combines space, comfort, and convenience - this is the one you've been waiting for. Schedule today!
Location
State ON
County Hamilton
Community Falkirk
Area Hamilton
Zoning R-4
Rooms
Family Room Yes
Basement Finished, Full
Kitchen 1
Separate Den/Office 1
Interior
Interior Features Auto Garage Door Remote, Storage, Water Heater Owned
Cooling Central Air
Exterior
Exterior Feature Landscaped, Patio
Parking Features Private Double
Garage Spaces 1.0
Pool None
Roof Type Asphalt Shingle
Lot Frontage 42.91
Lot Depth 122.88
Total Parking Spaces 3
Building
Building Age 16-30
Lot Description Irregular Lot
Foundation Poured Concrete
Others
Senior Community Yes
Security Features Carbon Monoxide Detectors,Smoke Detector
Read Less
Want to know what your home might be worth? Contact us for a FREE valuation!

Our team is ready to help you sell your home for the highest possible price ASAP






